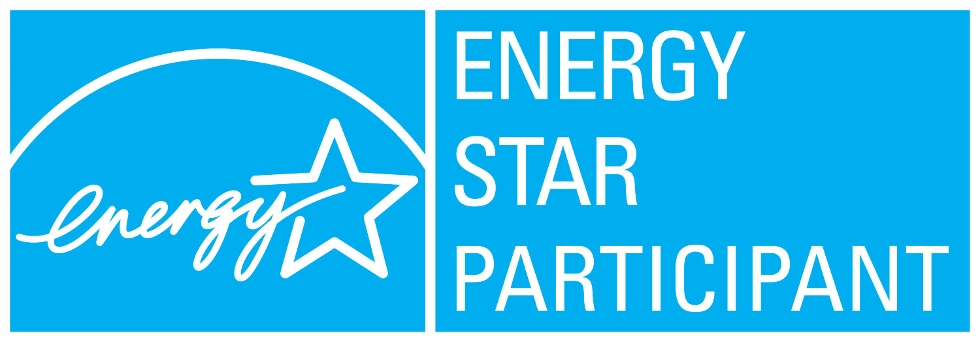New Homes for Sale |

New Energy Efficient Homes for Sale
New Homes for Sale
Data was last updated November 20, 2025 at 07:15 AM (UTC)
Do you have questions?
Want to know what a different house plan will cost?
Contact Darren today...
"We Don't Just Build Houses... We Build Homes!"
SHOW HOME Available for Viewing - Contact Darren for an Appointment
![]()
Talk to us about mortgaging one of these new homes:
- Just 5% Down
- No other deposits until 100% complete
- Standard bank mortgage at posted rates (or lower) once home is ready for you to move in.
- Thinking about a new home? Give us a call.
LAND INCLUDED, HST INCLUDED, NEW TURN-KEY FINISHED HOMES!








